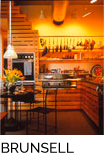GUALALA HOUSE
Gualala, California
The existing 25 year old “western style” house was complete with decorative wagon wheels and horseshoe andirons and faced south on two acres of flat coastal ridge land in Mendocino County.
Because there was not a welcoming point of arrival, a generous entry sequence is provided before reaching the front door: “entrance” occurs upon going up the first flight of steps and passing under a wisteria trellis onto an octagonal deck. From here one has an overview of a small orchard, and is in turn directed counter clockwise up to a skylit front porch with a small sitting balcony.
The existing polyurethane finished redwood interior, combined with only small windows, had resulted in a murky interior that required artificial lighting even in the daytime. The new interior is painted white and large clerestory windows are provided to lighten the living room by continuing a portion of the gable roof up to form a shed roof and “light tower” which also serves as a focal point for the entry deck. These windows provide solar gain in the winter and in the summer heat build-up is relieved through a pair of ventilation chimneys located at the highest part of the tower.
The large window seat provides extra sleeping space and sports pillows made from various pieces of stuffed clothing.


















