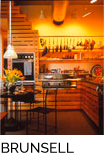Alinder Gallery
Gualala, California
A whimsical headline for this project could be “Photo Gallery Increases Exposure with a Tight Aperture on Economy.” We were asked to transform a leased rural bungalow into a world class photography gallery with minimal design and construction budgets. The clients required a simple solution ASA possible: before and after photos illustrate how this negative developed into a sharp image without a major investment.
A slatted screen facade of standard unseasoned framing lumber is used as the ground for an entirely new composition, including a parabolic opening, redwood stairs, turquoise handrail and massive boulder which serves as an entry sentinel. The clients’ notable expertise and collection of Ansel Adams works led to the use of Adams’ zone system of eleven values ranging from pure black to bright white for the façade. Even the sign at Highway One carries out this simple yet elegant scheme. The interior continues this simple theme, letting the artwork and patrons add color to a neutral background. Standard unseasoned framing lumber is also used for built-in furniture in the office/library/private viewing area.
In its every detail this gallery focuses on making a large impression without a large expenditure.



















