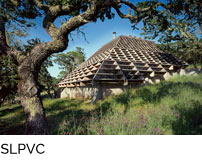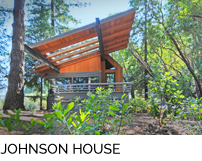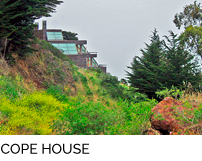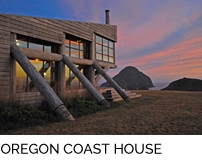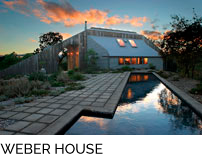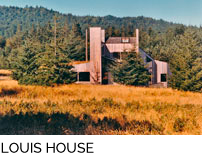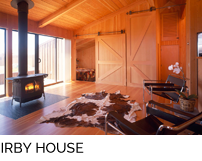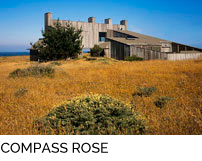SPRING LAKE PARK VISITORS CENTER
Santa Rosa, California
Spring Lake Park is a flood control facility owned by the Sonoma County Water Agency and operated by the Sonoma County Regional Parks Department. The idea to build a visitors center in the park was over twenty years old when the project finally gained momentum in 1988 with the formation of a citizens advisory committee. They asked for a place that facilitates learning about nature and exemplifies a sympathetic relationship to the environment, perhaps as though mother nature herself had sown a building seed.
The project is located on the northwest slope of an ancient lava flow, now forested with oaks and buckeyes, overlooking Spring Lake. Impact on the forest’s character is minimized by refurbishing existing parking and restrooms and allowing only pedestrian access to the project. A welcoming circle of boulders is located just up the access path while closer to the building a grotto-like storyteller’s cavern allows rangers to introduce visitors to the center before actually entering the building. The building itself opens up to a small amphitheater and there are paths to a view deck overlooking the lake.
The visitors center harmonizes with its setting by placing its solid walls into the natural grade and using glazed “roof walls” to retain the translucency of the forest, allowing interior views up into the surrounding boughs. Exterior redwood shading fins screen the sun and sky glare and become finer and less translucent with height similar to the scale change of the surrounding oaks and buckeyes. Centrally located is a tent-like fabric structure housing a research/exhibit preparation area which is on view to visitors.
To protect the fragile oak forest during construction an extensive set of constraints were employed:
-
The entire forest was fenced off, save a minimal border around the actual building footprint with a single narrow access from the remote parking lot, which served as a staging area.
-
The site at large was watered to reduce dust and tons of mulch were spread over the adjacent ground to help reduce stress to surrounding trees.
-
A consulting arborist was employed to survey the immediate forest and recommend tree removal and root protection measures. Tree rings were constructed with radiating gravel spokes to facilitate oxygen intake for specific trees.
-
A schedule of fines for tree damage was incorporated into the contract.
The building itself is a teacher of the processes of nature. It uses a southeast facing solar collector for daytime air heating, a cooling tube and thermosiphoning system for cooling/ventilating, and shaded glazing for natural daylighting. Backup heat is provided by a wood burning stove with fuel recycled from the surrounding site.










