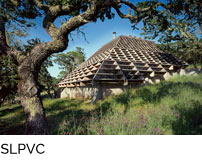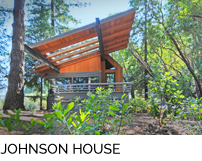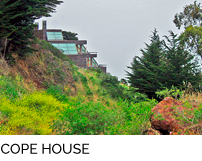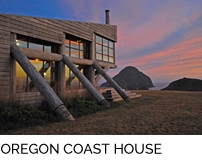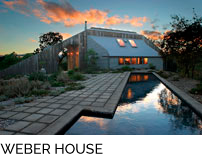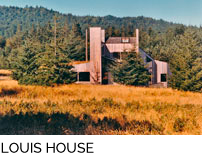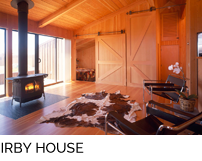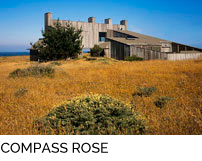LOUIS HOUSE
The Sea Ranch, California
The lot is part of an open sloping meadow on the edge of a young Douglas fir forest and with a patch of ocean visible from the highest part of the property. The program for this 1850 SF vacation house called for passive solar heating, a solarium, an island kitchen, and an interior spa.
A triangular solarium is oriented towards the ocean view with the two wings of the house extending out from the right angle legs. Three passive thermal chimneys echo the rising tree line and cool the solarium by bleeding off excessive heat. The two roof forms are long/low and visually sympathetic with the sloping land.
Harmony with the natural landscape is inherent in the design approach and influenced the use of an earth covered roof over the living room. The roof system consists of Douglas fir beams and decking over laid with structural plywood and conventional built-up roofing. For drainage two inches of gravel are placed with a cap sheet below and filter fabric above. The finished roof consists of ten inches of top soil saved from the foundation excavation and mixed with sand and perlite. It is then seeded with a native meadow mix fortified with red fescue for its low water tolerance. Because the roof grass will turn brown sooner than the meadow grass (which has more soil and moisture available to it), sprinklers are added. The sprinklers also add a measure of fire protection.
With the devastation that each new building project brings to the natural environment it is at least a little consoling that this green roof continues to provide habitat for a number of plant and animal species.











